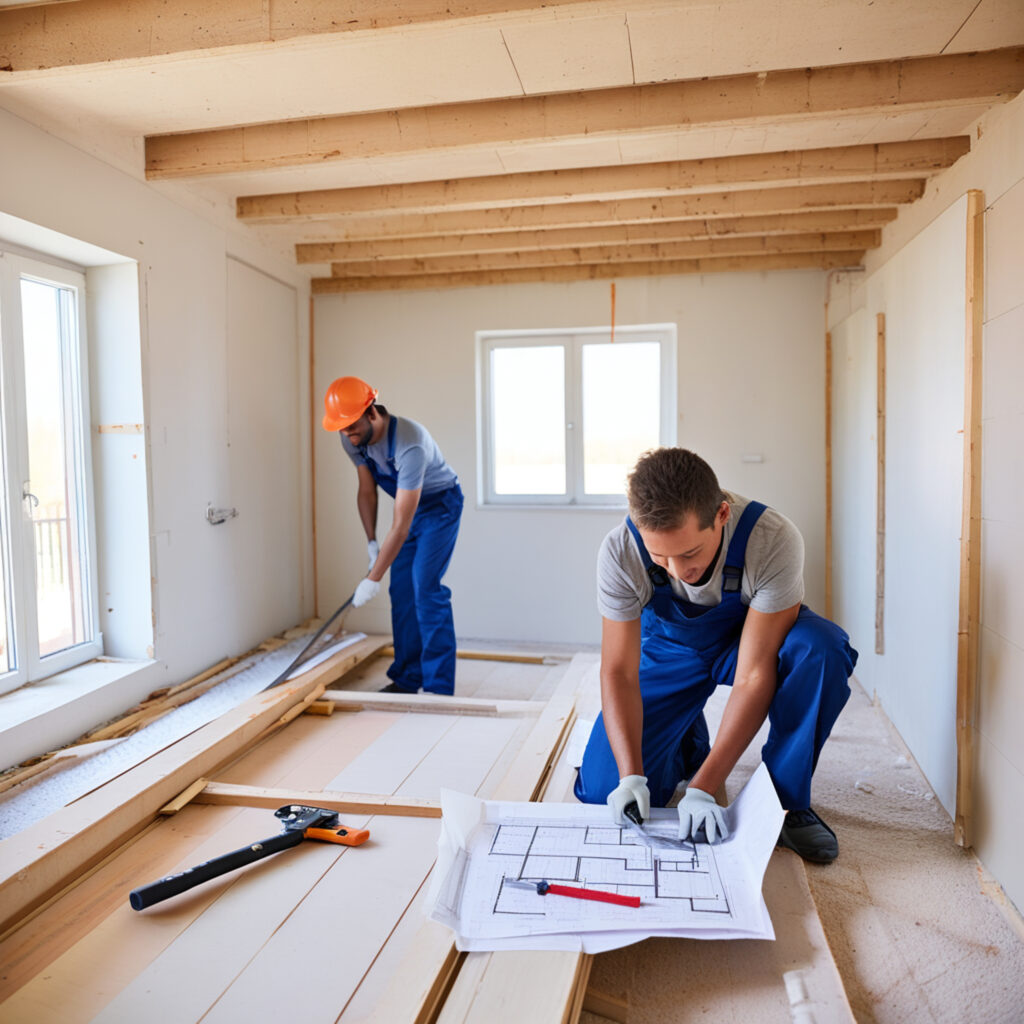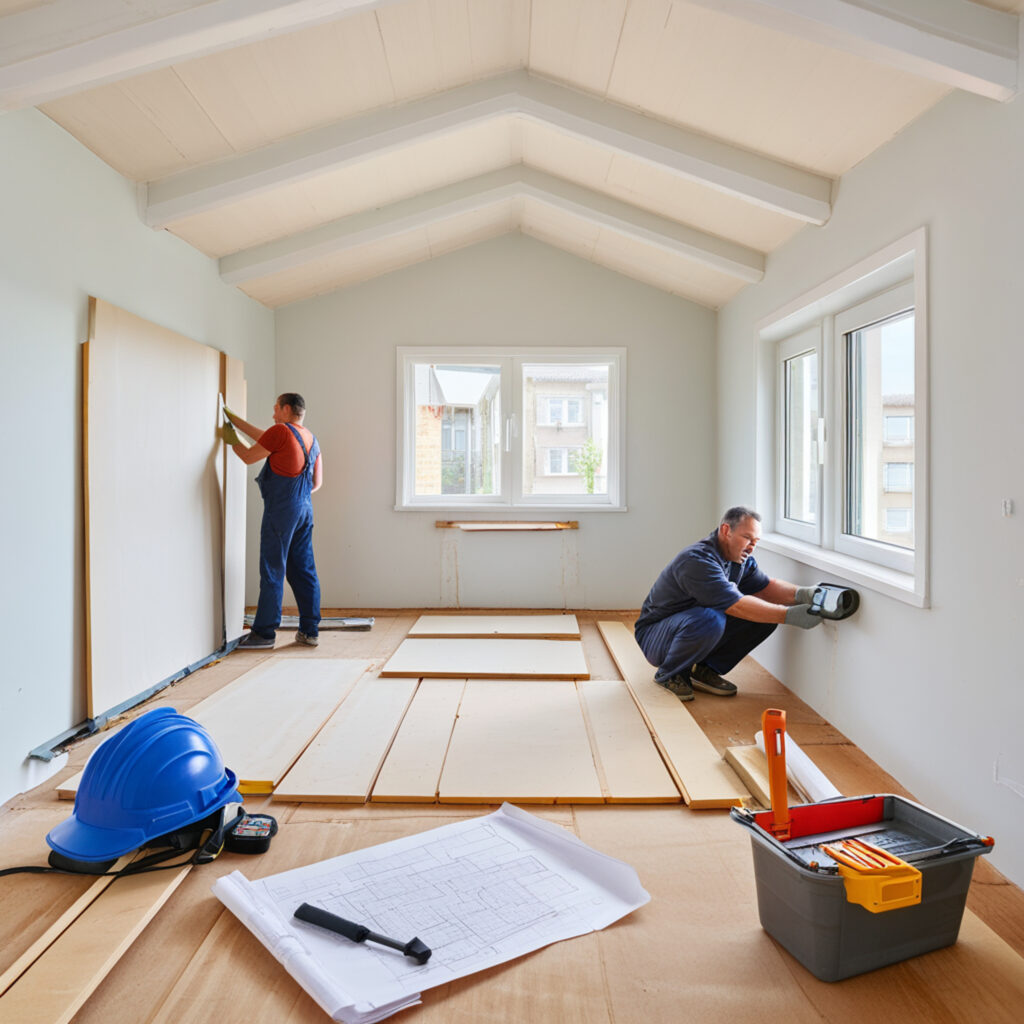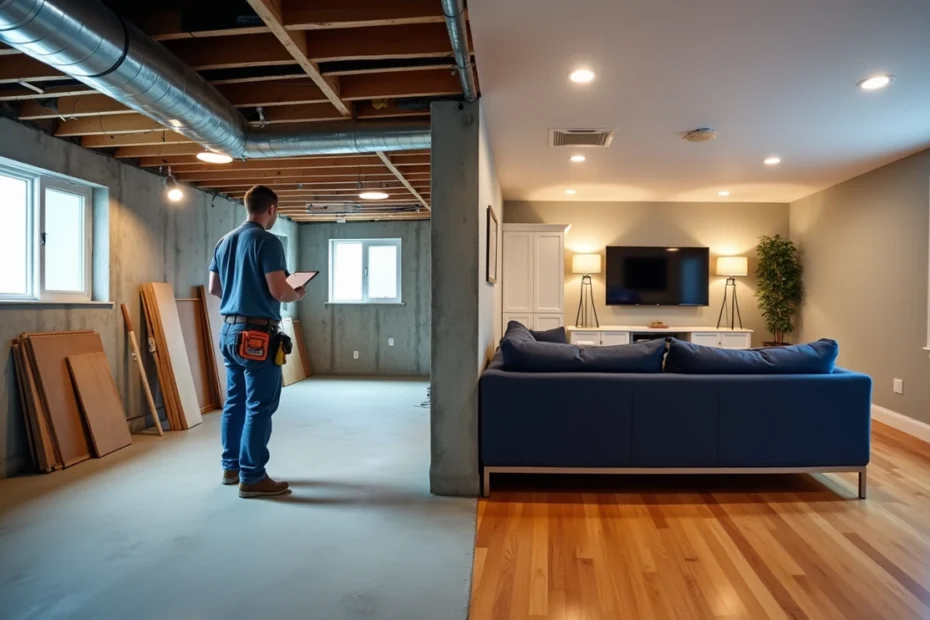A detailed basement finishing checklist will save you money as basement renovations cost $25 to $50 per square foot. Your basement renovation project needs proper planning that can range from $6,500 to $18,500 based on what you want to achieve.
The costs can get pricey if you plan a complete basement remodel. Making your basement fully livable might add $10,000 to $30,000 to your budget. A well-laid-out checklist helps DIY enthusiasts and professional contractors protect against moisture damage—one of the most important concerns since moisture affects 60% of basements. You’ll need to check ceiling heights (typically 7 feet minimum), get necessary permits, and plan around a 4 to 8-week timeline. Our basement finishing checklist, based on square footage, protects your investment and helps avoid expensive mistakes.
Define Your Basement Goals
Your basement renovation success depends on setting clear goals that maximize enjoyment and return on investment. The blank canvas of a basement gives you endless possibilities. Your task is simple – figure out what your household needs most.
Decide how the space will be used
Adding a finished basement is the least expensive way to add valuable square footage to your home. The main goal is to identify what you really need. Here are some popular ways to transform your basement:
- Entertainment space with media room and bar
- Guest suite or in-law apartment with bedroom and bathroom
- Home office or quiet workspace
- Fitness room with equipment and mirrors
- Children’s playroom with built-in storage
- Game room for billiards or video games
- Craft or hobby area with dedicated workspace
Your renovation checklist should focus on functions that add to your main living areas. The space’s primary purpose helps determine the work to be done, like plumbing, electrical needs, and sound insulation.
Think about future flexibility (e.g., playroom to media room)
Many homeowners now prefer multi-functional basement layouts. Experts suggest you don’t need to pick just one theme for your basement. Creating an open, multipurpose space serves the whole family at once.
Adaptable elements protect your investment. To cite an instance, today’s playroom can become tomorrow’s teen hangout or media room. Movable partitions, modular furniture, and smart storage placement allow changes without major renovations. Strategic placement of plumbing and electrical infrastructure gives you long-term flexibility.
Account for family needs and lifestyle
Successful basement projects mirror your family’s unique dynamics. Growing families find basements are a chance to solve specific household challenges—from creating hobby spaces to setting up quiet work zones.
Start by looking at your current challenges. Storage needs might help reduce toy clutter. Maybe you want a separate space where kids can hang out without taking over the living room. You might also need to plan for multi-generational living if aging parents or adult children could move in.
Note that well-designed basements adapt to life’s changes. Thoughtful planning turns your renovation checklist into a blueprint that enhances your lifestyle for years ahead.
Inspect and Prepare the Space

A proper basement inspection can save you thousands in future repairs. Starting early helps you spot potential problems before they become expensive headaches during renovation.
Check for moisture and waterproofing needs
Your basement needs a careful check for water intrusion or dampness signs. The American Society of Home Inspectors reports that over 60% of homeowners face moisture problems in their basements. Watch out for horizontal, vertical, diagonal, or stair-step cracks in walls that signal different types of water pressure or structural issues. You might also spot efflorescence (white chalky deposits), musty odors, wall stains, or damp surfaces.
Waterproofing your basement before finishing is a must. Your newly finished space could suffer from mold growth, wood rot, and structural damage if water issues remain unaddressed. Note that waterproofing costs ($7,000-$11,000) are no match for replacing water-damaged finishes.
Test for radon and air quality
Radon testing is significant since this radioactive gas ranks as the second-leading cause of lung cancer in the United States. It claims about 21,000 lives each year. Your basement needs testing before finishing, especially when it hasn’t been tested before or you plan to change how you use the space.
The EPA suggests taking action when levels hit 4.0 pCi/L or higher. You can find testing kits at hardware stores or through your state radon office. These come in short-term (2-90 days) and long-term (over 90 days) options.
Verify ceiling height and egress compliance
Building codes usually require a 7-foot minimum ceiling height for livable basement spaces. Beams and ducts should maintain at least 6 feet 4 inches of clearance.
Egress windows are mandatory for safety because they serve as emergency exits and entry points for first responders. Each bedroom or livable space needs its own egress window that meets size requirements with an opening of at least 5.7 square feet. These windows should be visible from the outside and easy to reach during emergencies.
Assess foundation and structural integrity
Your foundation’s condition plays a vital role. Look for warning signs such as diagonal wall cracks, uneven floors, sticking doors, bowed basement walls, or large foundation cracks. Small issues often point to bigger problems, and early detection prevents costly repairs.
A structural engineer can give you the full picture by checking for structural weakness, soil erosion, and drainage issues. Their detailed report includes photographic evidence, problem explanations, and repair recommendations.
Plan the Build: Budget, Permits, and Layout
Smart planning of your basement project’s budget and layout will make the difference between a smooth renovation and a headache that can get pricey. Good preparation helps you avoid budget overruns and design problems that many basement projects face.
Set a realistic budget based on square footage
Basement finishing costs range from USD 25.00 to USD 65.00 per square foot. A standard basement’s national average costs between USD 7000.00 and USD 23000.00. Your budget should factor in these size-based expenses:
- Small basement (300-700 sq ft): USD 6500.00 – USD 16200.00
- Medium basement (700-1,500 sq ft): USD 17000.00 – USD 24000.00
- Large basement (1,500-2,000 sq ft): USD 21000.00 – USD 34000.00
You should add a 20% buffer to your original estimate because unexpected costs often pop up during renovations. Labor makes up about 40% of total expenses, and material choices affect the remaining budget by a lot.
Understand permit requirements in your area
Most basement finishing projects need building permits, which usually cost between USD 500.00 and USD 2000.00. These permits become mandatory if your project includes:
- Plumbing installations or alterations
- Electrical work, including new circuits
- Structural changes or framing
- HVAC modifications
Permit fees typically run 1-2% of your total project cost. Early discussions with local building officials help clarify requirements for ceiling heights, egress windows, and service spaces around utility units. Note that skipping permits can result in penalties and complications during home sales.
Hire a contractor or plan your DIY basement finishing checklist
The choice between DIY and professional help depends on several factors. Professional contractors charge 10-25% of the total project cost. Professional help might cost more upfront, but it will give a code-compliant result and better quality that reduces future expenses.
DIY enthusiasts should stick to tasks matching their skills while getting help for complex work:
- DIY-friendly: demolition, painting, basic framing
- Professional recommended: electrical, plumbing, HVAC extensions
Homeowners with some construction knowledge but limited expertise in specialized trades often benefit from a mixed approach.
Design around HVAC, plumbing, and electrical systems
Smart system integration creates a functional, code-compliant basement. HVAC planning needs:
- An accessible mechanical room for your furnace and air handler
- Proper ventilation to prevent moisture issues
- Assessment of your existing system’s capacity for additional space
Plumbing plans should include:
- Rough-in costs of USD 1500.00 to USD 4000.00 for a bathroom
- Drainage requirements, with possible ejector pumps
- Access panels for future maintenance
Electrical planning must follow outlet placement rules (no point more than 6 feet from an outlet along walls) and support future technology needs.
Careful system planning before construction starts helps avoid mid-project changes and creates a basement that works well for years.
Execute the Remodel: Step-by-Step Checklist

A systematic step-by-step checklist helps you turn basement plans into reality. This approach ensures quality results and protects your investment.
Frame walls and insulate
Start by installing 3/4-inch extruded polystyrene foam insulation against rim joists and foundation walls. Cut around obstructions and apply foam adhesive on masonry walls. Build your walls with 2×4 lumber. Place studs every 16 inches and secure bottom plates to concrete with adhesive and concrete screws. Good insulation helps manage your basement’s moisture levels. This prevents mold growth and keeps the temperature consistent.
Install plumbing and electrical systems
Your plumbing plan should focus on drainage first. Basement plumbing needs a minimum 1/4-inch slope per foot for proper flow. The electrical setup requires a 20-amp dedicated circuit for basement appliances. Attach junction boxes firmly to walls with masonry screws. Run 12/2 wire through secured staples. A separate subpanel for basement electrical needs benefits most homeowners.
Hang drywall and finish the ceiling
Professional drywall installation makes sense because it needs technical expertise that comes from years of practice. Your ceiling options include traditional drywall, drop ceiling tiles that allow system access, or PVC panels with 100% moisture resistance. The right ceiling choice depends on future access needs for plumbing and electrical systems.
Choose and install flooring
Water-resistant materials work best. Options include luxury vinyl tile at USD 2-10 per square foot, ceramic tile at USD 2-30 per square foot, or engineered hardwood. The concrete slab must be clean, level, and dry before installation. Waterproof options protect your investment from basement moisture.
Paint and add lighting
Choose moisture-resistant paint with mold-resistant properties in semi-gloss or satin finish. Create lighting zones with recessed lights, floor lamps, and table lamps that add warmth. These choices transform your dark basement into a well-lit living space.
Furnish and decorate the space
Separate different activity areas with smart furniture arrangements. Pick plush seating, light wall colors, and multi-functional pieces like storage ottomans. Personal touches like artwork, mirrors, and decorative elements make the space feel more like home.
Conclusion
A well-planned basement renovation can turn unused space into a valuable part of your home. This piece outlines everything you need to protect your investment and realize your basement’s full potential. Start by setting clear goals for the space. Then get a full picture of moisture issues, complete radon testing, and check structural integrity. A proper budget and required permits are the foundations of a successful project.
The work needs a step-by-step approach. Each phase builds on the last – from framing and insulation to electrical systems. The final touches of drywall, flooring, paint, and lighting will reshape the scene from basic storage to a cozy extension of your home.
Basement finishing costs run between $25 $65 per square foot – it’s a substantial investment. A complete checklist helps you avoid mistakes that can get pricey and makes sure your renovation meets all building codes and safety requirements. On top of that, it lets your basement adapt to your family’s changing needs as time goes by.
Your finished basement will boost your home’s value while giving you extra space for fun, work, or relaxation. The project might look overwhelming at first. Breaking it into smaller steps makes it manageable, whether you go DIY or hire professionals.
This basement finishing checklist will guide you to create a space that boosts your lifestyle and secures your investment. Soon you’ll have a comfortable, practical area that makes your house feel complete.
