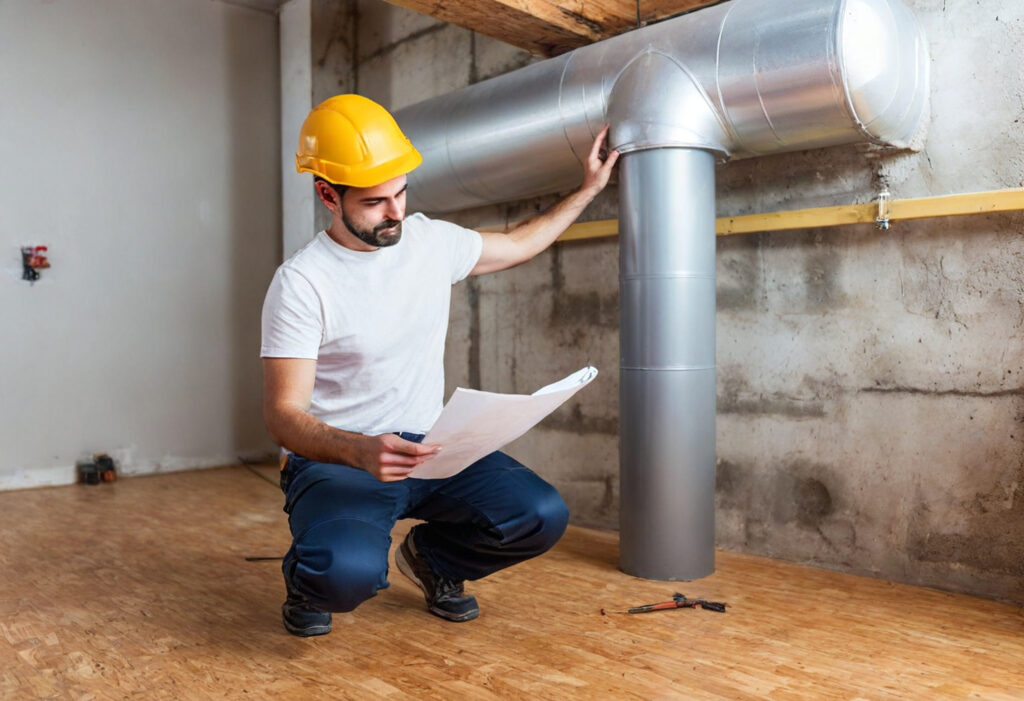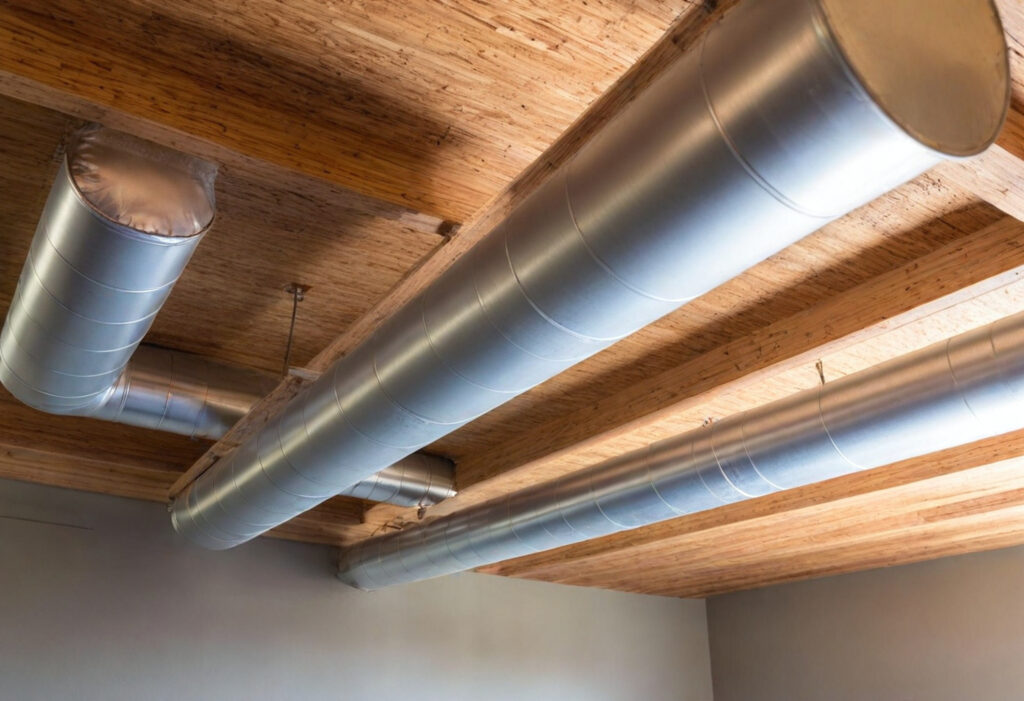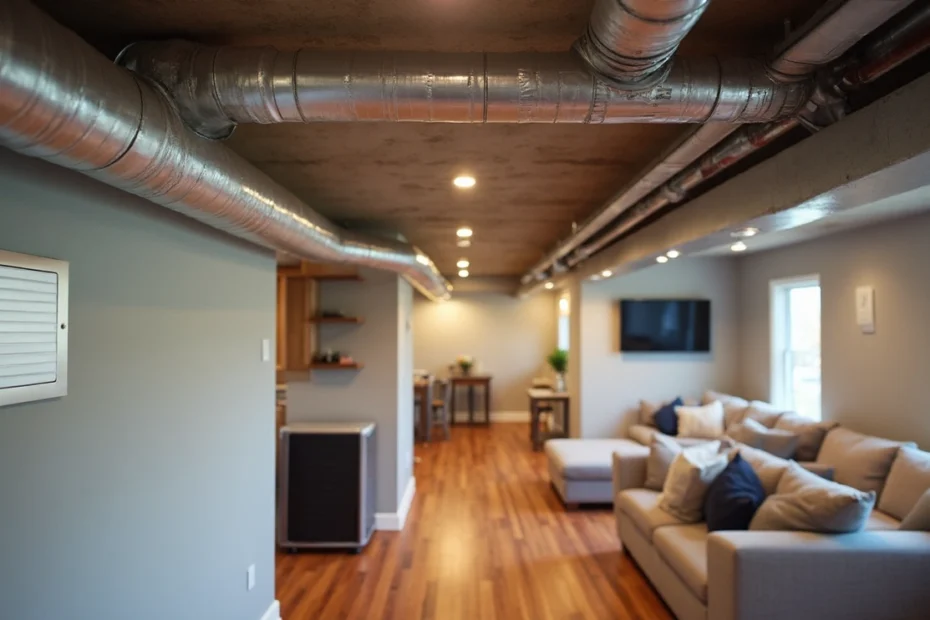Your home’s basement ductwork could waste up to 20% of your energy without proper sealing. The numbers are startling – leaky or poorly insulated ducts let 40% of heating or cooling energy escape. This waste will affect your comfort and utility costs substantially.
Most homeowners don’t realize how crucial basement HVAC ductwork design is during their lower-level renovations. Good ductwork installation does more than save energy. It delivers the best indoor comfort at lower costs while maintaining air quality. New ductwork costs around $1,200 on average. This makes it worth learning about basement ductwork options that look good and work well. This piece offers expert tips to help you design, install, and optimize your basement’s air distribution system for a comfortable, energy-efficient space.
Creative Basement Ductwork Ideas
“Creative solutions, such as concealed ceiling ducts and slim duct systems, can be used to create a comfortable basement space.” — Minneapolis Basement Remodeling, Professional basement remodeling company specializing in HVAC installations
Making your basement a cozy living space needs good planning, especially with the HVAC system. You’ll find several creative basement ductwork options that work well and look great.
Concealed ceiling ducts for a clean look
Homeowners who want a neat, uncluttered basement ceiling will love concealed ceiling ducts. These ducts stay hidden from view when routed through ceiling joists and connected to the HVAC system. Your finished basement gets a polished look while the air flows efficiently.
You can modernize your space with creative ceiling treatments. Soffits and furring downs blend ductwork into architectural features that look planned rather than added later. You might also box in the ducts with enclosures that double as decorative elements and maintenance access points. Rustic or industrial spaces can benefit from fake beams that mask ducts by making them part of the beam structure.
Using slim duct systems in tight spaces
Slim duct systems work great in basements with limited headroom. These compact units stand just 7⅞ inches tall and minimize ceiling height loss. You can fit them in the tightest spaces, which makes them perfect for basement updates where space matters.
These systems need minimal ductwork but work as well as ductless systems for efficiency and zoning. The light, compact design makes installation quick and repairs simple. Your results will be best if you plan the layout carefully and think about available space, air handler location, and proper ductwork size.
Decorative duct covers for exposed systems
Your basement might look better with exposed ductwork. Jet-black paint on duct systems can add depth to spaces with low ceilings. This style reduces the industrial feel while adding texture that works well with eclectic décor.
Metal grilles and custom wooden designs are just some options for decorative duct covers. These covers turn basic ducts into attractive features that match your basement’s style. They also help control and direct airflow throughout your home.
Unpainted decorative vent covers let you match your color scheme exactly. This approach helps the ducts blend with your design and turns a potential eyesore into an attractive feature.
How to Assess Your Current HVAC Setup

Your basement renovation plans need a good look at your HVAC system’s capacity to keep you comfortable. Most homeowners don’t realize that finished basements add much square footage to their home’s heating and cooling demands.
Check the system capacity to handle the basement load
Your existing HVAC unit might not handle the additional space when you finish your basement. Experience shows that contractors size many systems just for the original home footprint. Let a qualified HVAC technician review whether your current system can heat and cool this new living area properly. The technician will look at your basement’s layout, insulation quality, and your local climate.
Your existing system might handle the extra load with simple ductwork extensions into the basement. But this works only if your system has extra capacity and isn’t aging. Systems over 8-10 years old usually don’t make good candidates for expansion.
Get a Manual J load calculation
A Manual J load calculation gives you the most accurate picture of your HVAC needs. This industry-standard tool calculates heating and cooling peak loads based on:
- Your home’s total square footage (including the basement)
- Climate and outdoor design conditions
- Building materials and insulation values
- Window specifications and orientation
- Air infiltration rates
- Indoor equipment and occupant loads
These calculations help determine the exact BTU requirements for your entire home. A typical 1,600-square-foot home needs about 72,000 BTU, equal to a six-ton furnace.
Time to think over system upgrades
Your HVAC system needs an upgrade if it’s more than 15 years old, since it’s reaching the end of its useful life. Systems that need frequent repairs might benefit from an upgrade to a higher-capacity unit.
You have two main choices: upgrade your current system to heat and cool the whole house, or add a separate system just for the basement. Your decision depends on your system’s age, condition, and your budget. Basements with special needs (like workout rooms or second kitchens) might work better with their dedicated system for better control and efficiency.
Alternative Heating and Cooling Options
“Consider alternative heating/cooling options & hire experienced HVAC contractor for installation and maintenance needs.” — Minneapolis Basement Remodeling, Professional basement remodeling company specializing in HVAC installations
Traditional basement ductwork doesn’t always work because of structural limits or budget issues. The good news is that you have several other options to heat and cool your basement without major ductwork changes.
Ductless mini-splits for flexibility
Homeowners love ductless mini-splits as a basement conditioning solution because they don’t need complex ductwork. These systems pair an outdoor unit with one or more indoor air handlers through a small conduit. You can mount the indoor units right on walls or ceilings with just a 3-inch hole for the connecting line.
Mini-splits shine because they let you control different temperatures in separate basement areas. They’re nowhere near as power-hungry as standard electric heating options since they transfer heat instead of making it, using up to 60% less energy. On top of that, they work as natural dehumidifiers, which helps with the basement’s moisture problems.
Portable air conditioners for temporary use
Portable air conditioners are a great way to go if you only use your basement sometimes or need a quick fix. These units roll from room to room easily, but you’ll still need to run a vent hose outside through a window or wall opening.
Today’s portable units do it all – they cool, dehumidify, and some even heat – perfect for seasonal basement use. So they work best in spaces you don’t use enough to put in a permanent system.
Small heat pumps for energy efficiency
Heat pumps keep your space comfortable all year round and save energy too. They don’t create heat like traditional systems – they move it around instead. These units pull heat from outside air during winter and bring it inside, then reverse the process to cool things down in summer.
The technology has improved substantially over the last several years. Most models now work well even when it’s 5°F outside. These systems cost more upfront but save you money over time, making them perfect for finished basements that see regular use.
Improving Air Quality and Ventilation in Basements

Air quality continues to challenge homeowners with finished basements, even after proper ductwork installation. Your basement’s air gets trapped due to poor ventilation and doesn’t mix well with fresh outdoor air.
Installing mechanical ventilation systems
Mechanical ventilation systems create healthier living conditions by moving air in and out of basement spaces, whatever the weather. These systems combine exhaust fans that remove stale, humid air with supply fans that bring fresh air inside. The best results come from balanced ventilation systems that use both supply and exhaust components to keep airflow steady.
Mechanical ventilation’s biggest advantage is knowing how to provide steady, controlled airflow year-round. Modern systems include sensors that track humidity levels and adjust their performance automatically. Your whole-home ventilation system offers an alternative to traditional basement ductwork by pulling in oxygen-rich air from outside, removing excess moisture, and distributing this conditioned air throughout the basement.
Using dehumidifiers to control moisture
Your basement’s air quality depends heavily on proper humidity levels. The Environmental Protection Agency suggests keeping basement humidity below 60% to stop mold from growing. A quality dehumidifier tackles this issue by pulling excess moisture from the air.
Before buying a basement dehumidifier, think about:
- Space needs (units covering up to 1,500 square feet work best for most basements with 50-90% humidity)
- Water removal power (measured in pints per day)
- Tank capacity (20-30 pint tanks suit spaces up to 1,500 square feet)
- Drainage options (continuous drainage beats manual emptying)
Your dehumidifier works best when placed in the basement’s dampest area to target moisture where it starts.
Adding exhaust fans in bathrooms or kitchens
Basement bathrooms and kitchens create a lot of moisture that affects your entire lower level. High-performance exhaust fans remove moisture right where it starts. Building codes usually require bathroom ventilation through at least one air vent, and windows meet the minimum requirement.
Basement bathrooms without exterior walls benefit from floor duct vents that create openings in floor grates to pull air out. Your basement’s air quality improves when these fans vent outside instead of into crawlspaces or attics, which just moves the moisture problem elsewhere.
Conclusion
A well-laid-out basement ductwork system serves as the lifeblood of comfortable and energy-efficient underground living spaces. This piece explores many ways to optimize your basement’s air distribution system that balance both function and visual appeal.
Creative solutions like concealed ceiling ducts, slim duct systems, and decorative covers help you strike the perfect balance between looks and practicality. A full picture of your existing HVAC system through Manual J calculations will give a setup that handles the extra square footage perfectly.
Traditional ductwork suits many homes, but ductless mini-splits, portable units, and energy-efficient heat pumps make great alternatives when structural limits exist. These systems flex to your needs while delivering reliable temperature control.
Your basement’s air quality needs extra care. Mechanical ventilation, strategic dehumidification, and targeted exhaust fans help curb the moisture issues that basements typically face.
Your basement should feel just as comfortable as the rest of your home. The right ductwork design transforms the space, whether you plan a complete renovation or want to upgrade what you have. This expert advice will help you create a basement space that stays enjoyable and livable for years ahead.
