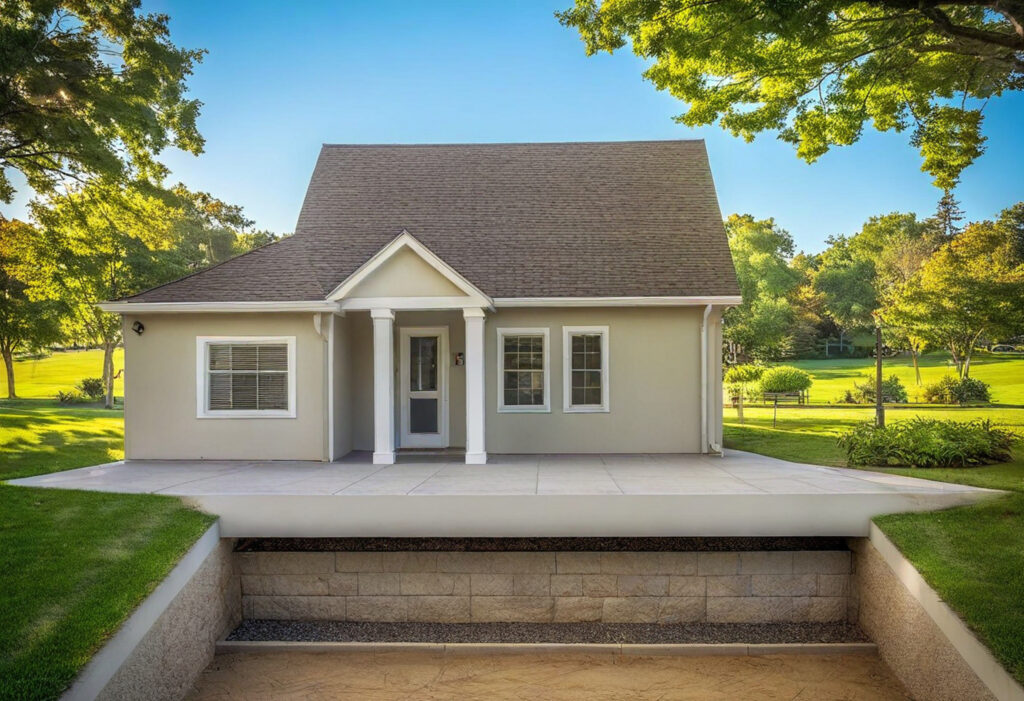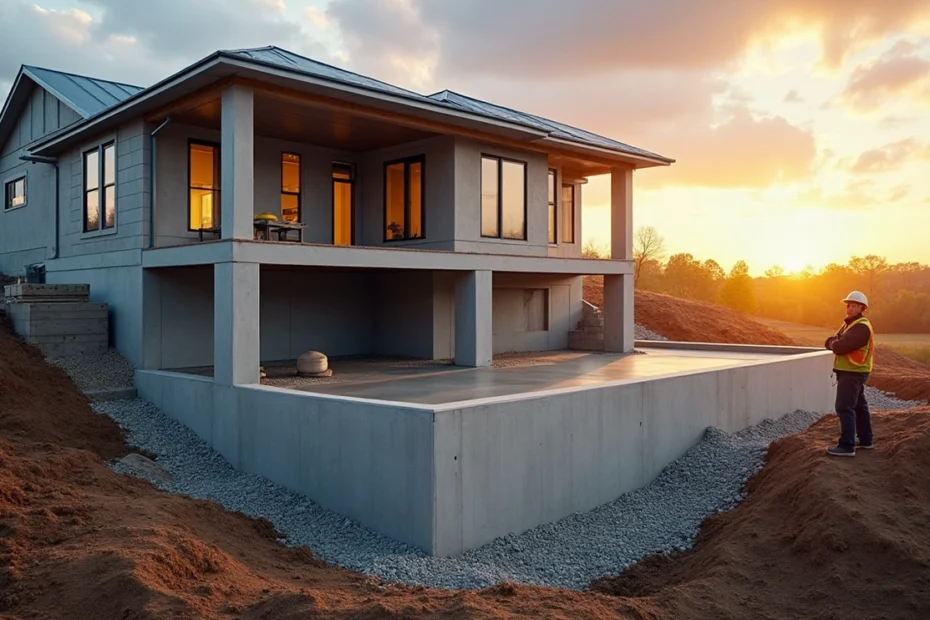Floods strike with little warning, particularly in areas with heavy rainfall or rising groundwater. Homeowners can rely on raised foundations as their first crucial defense against destructive flood waters by raising structures at least 12 inches above expected flood levels.
Proper elevation plays a vital role in designing homes for flood-prone regions. Raised foundations for houses offer several options, including the raised concrete slab foundation – a continuous perimeter wall with interior backfill up to the above-grade floor level. Your home’s protection against water damage improves significantly with raised floor foundations that also guard against mold growth and erosion-related issues. A raised slab foundation serves as a structural solution that protects your home from flood waters while ensuring stability against vertical and lateral loads.
This piece explores raised foundations and covers everything from simple design principles to construction options and modernization possibilities. You’ll learn how these elevated structures can safeguard your valuable investment, whether you’re planning new construction or upgrading your current home.
What is a Raised Foundation?
A raised foundation lifts a home above ground level and creates a space of 18 inches to 4 feet underneath the structure. American homes have featured this architectural style since colonial times because it offers both practical and aesthetic benefits.
Definition and types of raised foundations
Raised foundations exist in three main forms, each with unique characteristics:
- Crawl space foundations have sub-surface footings with walls that extend above ground. These create an enclosed area beneath the house that contains support structures and lets workers access utilities easily.
- Pier and beam foundations rest on long piers that extend deep into the ground. The house sits on beams connected to the piers’ tops. These foundations lift structures several feet above the soil’s surface, making them perfect for areas prone to flooding.
- Raised slab foundations resemble crawl space, but builders fill the area with porous material for drainage before adding concrete on top.
How raised floor foundations differ from slab-on-grade
Raised foundations create a buffer between the structure and the earth, unlike slab-on-grade foundations that sit directly on the ground. This key difference brings several advantages. The design allows easy access to plumbing, electrical wiring, and HVAC systems, which makes maintenance and repairs simpler. These foundations also handle frost layers better in cold climates.
All the same, raised foundations need more maintenance and can develop moisture problems. Crawl spaces might develop mold, mildew, and wood deterioration without proper ventilation. The space can also attract unwanted visitors like termites, spiders, and snakes.
Where raised foundations are commonly used
Coastal regions and flood-prone areas often feature raised foundations to reduce water damage risk. Beach towns throughout San Diego and other coastal communities commonly use this design.
These foundations excel on uneven terrain because builders can adjust pier heights instead of digging entire hillsides. Most homes built before 1979 have raised foundations since they cost less than grading and pouring concrete pads at that time.
Raised foundations protect ground movement in regions with expansive clay soils. The soil swells and shrinks with moisture changes that might crack slab foundations.
Designing Raised Foundations for Flood Zones

Homeowners in flood-prone regions need to know specific flooding risks and building requirements to design raised foundations that work. FEMA guidelines show you how to build structures that can withstand flood events.
Understanding Base Flood Elevation (BFE)
Base Flood Elevation shows how high floodwaters might reach during a major flood event with a 1-percent annual chance of occurrence (commonly called the “100-year flood”). FEMA determines BFE by studying historical flood data, rainfall patterns, and topographical surveys. This measurement sets the minimum height needed for the lowest floor of structures in Special Flood Hazard Areas (SFHAs). Your flood insurance costs could jump by thousands of dollars if you build just one foot below BFE.
Why elevation matters in flood-prone areas
Houses in 100-year flood zones should be built at least one foot above BFE according to FEMA’s recommendations. This extra height, called “freeboard,” creates a vital safety buffer against floodwaters. 41 million Americans live in 100-year floodplains today. This number could reach 75 million by 2100. Proper elevation has become more vital than ever.
A raised structure faces less exposure to destructive forces like hydrostatic pressure (standing water), hydrodynamic pressure (flowing water), and debris impact. This reduced exposure means less damage during flood events.
Flood-resistant materials and construction techniques
Good flood-resistant materials should withstand water exposure for at least 72 hours without major damage. Materials below BFE should be:
- Concrete blocks and cast stone in waterproof mortar
- Pressure-treated or decay-resistant hardwood
- Steel, marine-grade plywood, and fiber-cement board
Different flood zones need different construction techniques. A zones need closed foundations with flood openings (1 square inch per square foot of enclosed area) to balance water pressure. V zones, however, must have open foundations with breakaway walls.
Drainage and grading considerations
Good grading moves water away from foundations so they dry faster after floods. The ground should slope down one inch for every foot away from the house for the first 10 feet. This grading around the house stops water from pooling near foundations.
French drains and swales help manage stormwater runoff better. Regular soil checks boost drainage capacity. Adding organic matter helps soil absorb and drain water more efficiently.
Construction and Material Options
The right construction methods are crucial to ensure structural integrity and longevity when you choose foundation types for raised homes. Stem wall and concrete slab systems each have their advantages based on your needs.
Raised concrete slab foundation vs. stem wall systems
Stem wall foundations start with footers at ground level and use block walls that extend to the finished floor elevation. This method works better for lots that need a lot of fill dirt and provides enhanced stability on uneven terrain. Monolithic slabs are poured all at once, with thicker areas under load-bearing walls. These slabs are quicker to build and cost less in labor, but they might crack if the ground isn’t compacted properly.
Insulation and moisture control layers
Closed-cell spray foam insulation (2 inches thick) is the best product to use for raised floor systems. It gives R-values of 5.1-6 per inch and creates air, vapor, and water barriers at the same time. This foam won’t deteriorate when exposed to outdoor conditions or hold water during floods, unlike fiberglass or rockwool.
Vapor barriers and capillary breaks
You need vapor barriers at a minimum to block moisture from soil entering the crawl space. Quality 6-millimeter-thick plastic runs about $2-$4 per square foot. Capillary breaks between footings and foundation walls also stop “rising damp” – moisture that wicks upward through concrete. You can use membranes (DELTA-FOOTING BARRIER, EPDM) or liquid-applied products.
Choosing the right fill and compaction methods
A stable building platform needs properly compacted fill beneath foundations. Coarse-grained, well-graded soils give the best results. Soil moisture content affects the process a lot – too little won’t compact enough, while too much leaves water-filled voids that weaken load-bearing capacity. Each soil type needs specific equipment: cohesive soils work best with high-impact rammers, and granular soils respond better to vibratory plates.
Retrofitting and Upgrading Existing Homes

Homeowners often need to update their existing foundation systems. A good understanding of the timing and methods can help save thousands in damage repair costs.
When updating is necessary
Homes built before modern seismic codes (typically pre-1980s) or those in flood-prone areas need foundation updates. Your home might need foundation upgrades if you notice wall cracks, uneven floors, doors and windows that stick, or visible foundation damage. On top of that, it’s crucial to note that homes with crawl spaces or raised foundations can move sideways during earthquakes.
Options for lifting or modifying existing foundations
The right foundation modification technique depends on your home’s type and existing problems. Common approaches include:
- Underpinning – Mass pour, screw piles, and pile and beam techniques make foundations stronger by increasing depth or fixing damage
- Jacking and shimming – Hydraulic jacks lift the house while durable steel shims go between piers and beams
- House lifting – Hydraulic jacks separate the structure from its foundation, allowing a new foundation to be built underneath
Cost and feasibility considerations
The cost to update a home for earthquakes typically runs from $3,000 to $10,000. The final price depends on your home’s size, foundation type, and needed changes. Labor makes up 60-90% of the total cost, while materials account for about 30%. Most projects take 3-7 days to finish, but the entire process, including planning and permits, might last 4-12 weeks.
Compliance with FEMA and local codes
Earthquake-prone regions have specific building codes for foundation updates. California’s Existing Building Code Chapter A3 provides detailed standards for seismic updates. FEMA requires elevated homes in flood zones to meet Base Flood Elevation plus at least one foot of freeboard. The NFIP requires homes with substantial damage to remove basements during the update process.
Conclusion
Raised foundations protect homeowners from flooding by a lot and make it easier to access utilities. This piece shows how these elevated structures defend homes, especially when you have flood-prone regions and coastal areas nearby.
Your home’s foundation type depends on several key factors. Location and flood risk help determine if you need a crawl space, pier and beam, or raised slab foundation. Base Flood Elevation requirements are crucial for design and insurance planning.
Building materials play a vital role in raised foundations. Closed-cell spray foam insulation, proper vapor barriers, and the right fill materials help your structure last longer. Homeowners with existing houses can modernize them with elevation or structural improvements.
The decision to build a raised foundation hinges on balancing protection, practicality, and local building codes. These foundations need more upkeep than slab-on-grade options. Yet their benefits are far from outweighing the potential drawbacks, particularly in flood-prone areas or places with soil-related issues.
Talk to qualified structural engineers and contractors who know local flood risks before deciding on your home’s foundation. Your foundation is the bedrock of your home’s safety and longevity. Smart choices today will protect your investment and give you peace of mind during bad weather for years to come.
