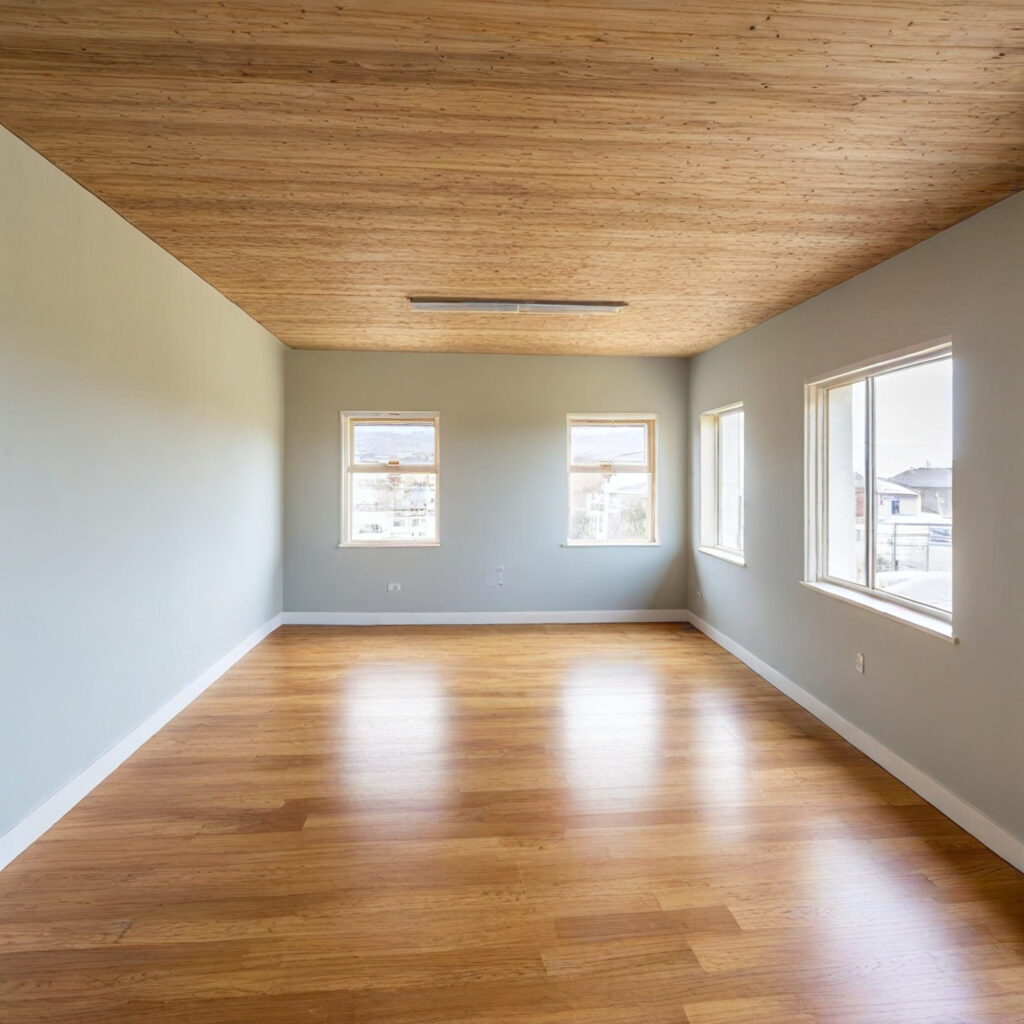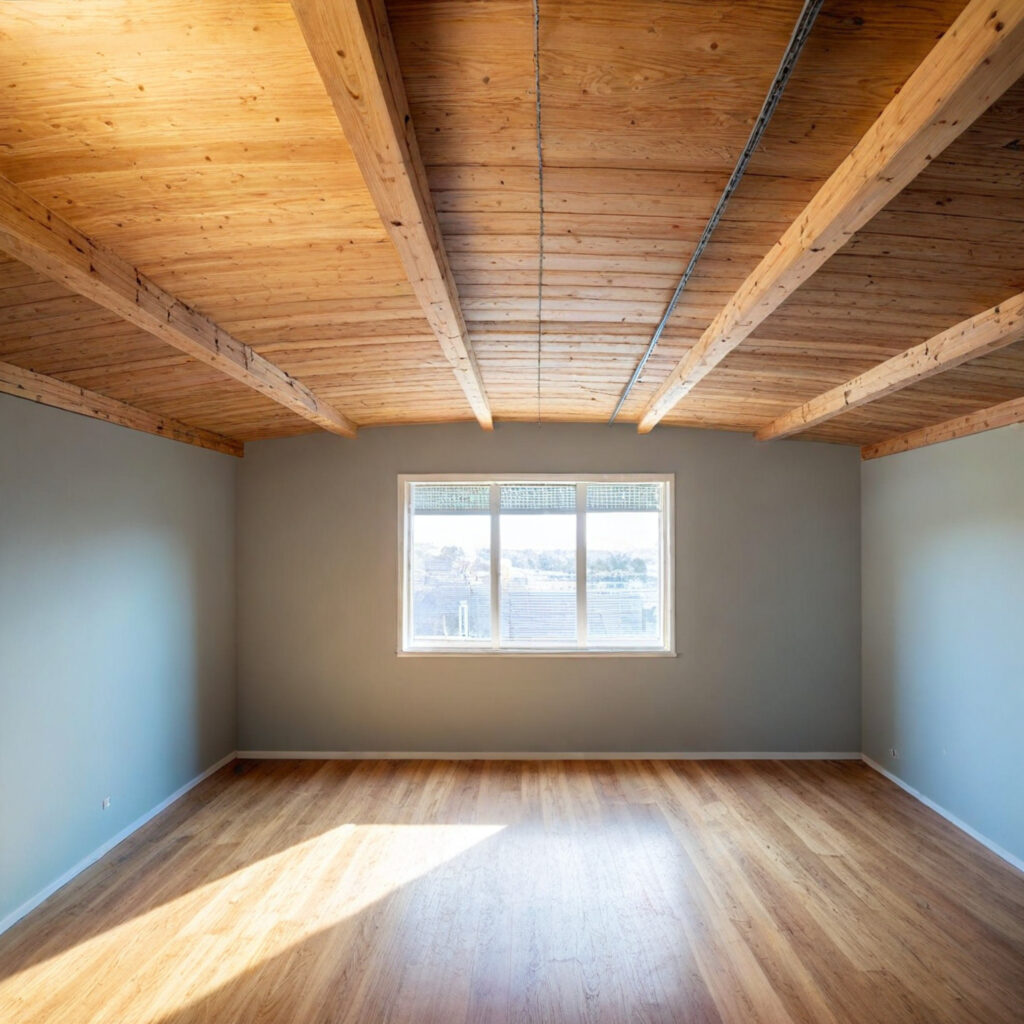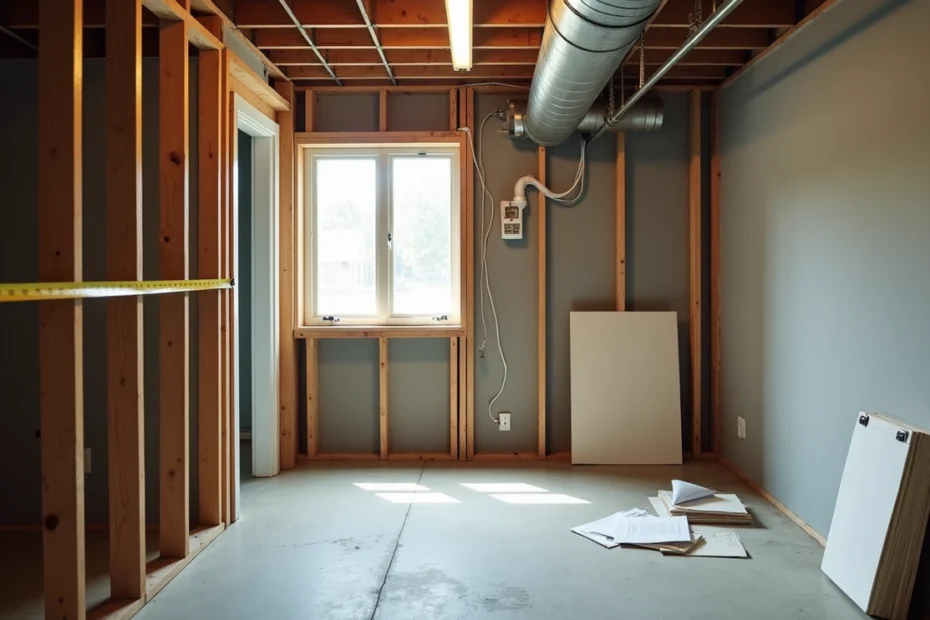Turning your basement into a living space can get pricey, as most projects cost between $18,400 and $32,000. A finished basement adds significant value to your home with a 70% return on investment, increasing your property value by about $22,400 on average[-2]. The problem is that many homeowners end up paying thousands extra to fix code violations they weren’t aware of.
Our experience shows that basement remodeling projects often run into trouble because homeowners miss crucial code requirements or don’t fully grasp what makes a legal living space. Permit costs alone typically eat up 10% of your basement finishing budget. Code requirements change based on where you live. To cite an instance, Idaho requires all basement bedrooms to have a legal egress window that meets specific measurements. Making a basement qualify as a living space needs more than basic improvements like drywall and flooring. Minimum ceiling heights, proper electrical work, ventilation standards, and fire safety measures are essential requirements – and with good reason too.
This piece walks you through the most expensive and common code violations that could impact your basement conversion. The information here will help safeguard your investment and ensure a safe, legal space – whether you plan to tackle the project yourself or work with contractors.
Skipping Permits: The Most Expensive Mistake
Building permits might seem like unnecessary red tape to many homeowners, but this mindset can turn into the most expensive mistake in basement renovations. Getting proper permits goes beyond bureaucracy—it protects your investment and your family’s safety.
Why permits are required for basement remodels
Permits do much more than just create paperwork. They make sure your basement living space meets safety standards that protect you, your family, and your neighbors from unsafe construction. These permits also protect you legally and financially during the renovation process. Your project gets professional inspections that verify all work meets current building codes when properly permitted. This prevents dangerous issues like fires from faulty electrical wiring.
Common projects that need permits
You need permits for almost every part of creating a legal basement living space:
- Structural modifications (adding/removing walls or creating new rooms)
- Electrical installations (outlets, switches, and light fixtures)
- Plumbing additions (bathrooms, kitchenettes, or wet bars)
- HVAC modifications or new equipment installation
- Installing egress windows or changing exterior openings
- Framing and drywall installation
Building codes in most areas require proper permitting for any project that changes your basement’s structure, electrical systems, plumbing, or ventilation.
Consequences of unpermitted work
Skipping permits might look like a money-saver at first, but it can cost you dearly. Contractors face fines up to $5,000 per permit violation. Homeowners can face several penalties:
- Financial penalties: You might need to pay retroactive permit fees plus investigation costs.
- Insurance complications: Most policies won’t cover damage in unpermitted areas, leaving you exposed financially.
- Forced reconstruction: Building officials can make you tear down completed work—even if done correctly—at your expense.
- Property value reduction: Unpermitted basements don’t count in official square footage calculations, which reduces your home’s appraised value by a lot.
- Sale complications: Most lenders won’t approve mortgages for homes with unpermitted work, which limits your potential buyers.
The message is clear: avoiding permits to save time and money ends up costing homeowners much more down the road.
Egress Violations: A Life-Safety Risk

Basement living spaces face their biggest safety risks from egress violations. These escape routes can mean the difference between life and death in emergencies. Anyone finishing a basement needs to know these requirements, especially when they have plans to add bedrooms.
Minimum size and height for egress windows
Egress windows play two vital roles: they let people escape and give firefighters access with their equipment during emergencies. The International Residential Code (IRC) sets these exact dimensional requirements:
- Minimum width: 20 inches
- Minimum height: 24 inches
- Minimum clear opening: 5.7 square feet (5.0 square feet for windows at or below grade level)
- Maximum sill height: 44 inches from the floor
These numbers come from careful calculations that allow a fully-equipped firefighter to enter while wearing a breathing apparatus.
Window well and accessibility rules
Below-grade windows need window wells that meet specific standards.
The horizontal area must be at least 9 square feet, and both width and projection should be no less than 36 inches. The well should give enough space for the window to open completely without any blockage. Wells deeper than 44 inches need permanent ladders or steps. Each ladder’s width should be at least 12 inches with rungs placed no more than 18 inches apart.
Window well covers or grates must be easy to remove from inside without any special tools. This gives occupants a quick escape route during emergencies without wasting time looking for tools.
Why bedrooms without egress fail inspection
Bedrooms that lack proper egress windows will fail inspections. The IRC demands that every sleeping room have its own emergency escape and rescue opening. The collateral damage from not meeting these requirements can be severe.
Non-compliant windows put occupants’ lives at risk during emergencies. Homeowners might face hefty fines and legal troubles. Insurance companies often refuse coverage for incidents in non-compliant spaces. Property values take a hit since these basement bedrooms can’t legally be sold as bedrooms.
Note that existing basements get no special treatment – new sleeping rooms must have compliant egress windows.
Electrical and Ventilation Errors

Basement inspectors reject projects most often due to electrical and ventilation mistakes. These issues create expensive safety hazards that need fixing.
Common electrical code violations in basements
Moisture exposure makes basement wiring tricky. Off the top of my head, homeowners miss proper grounding, use the wrong wiring methods, or overload their circuits. You’ll also find exposed wiring that creates fire risks. Small mistakes like these fail inspections and could start electrical fires.
GFCI and AFCI requirements
The National Electrical Code requires Ground Fault Circuit Interrupter (GFCI) protection on all basement outlets. These devices watch electrical current flow to prevent shocks. Arc Fault Circuit Interrupters (AFCI) work similarly by detecting dangerous arcing that could cause fires. Bathrooms need at least one 120-volt receptacle within 3 feet of each sink. Kitchens now need GFCI protection on all receptacles.
Bathroom and kitchen ventilation rules
Mold grows quickly without proper ventilation. Bathroom moisture needs a way to escape outdoors. Building codes require each bathroom to have an operable window or exhaust fan. Exhaust fans must move a minimum capacity of 50 cubic feet per minute (cfm) intermittently or 20 cfm continuously. Venting into attics or crawlspaces breaks code and creates hidden moisture problems.
Ducting mistakes that lead to mold
Basement repairs cost the most when ducting goes wrong. Musty smells usually point to ductwork issues. Mold loves damp ducts and grows there quickly. This damages your home’s structure and puts your health at risk through poor air quality. We learned that ducts need proper sealing and outdoor venting – never into enclosed spaces.
Ceiling Height and Fire Safety Oversights
Homeowners often overlook code violations related to ceiling heights and fire safety, yet these become the most expensive fixes later. Your basement living space might become unusable without proper attention to these requirements.
Minimum ceiling height for habitable space
International Residential Code (IRC) mandates a minimum ceiling height of 7 feet (213 cm) for basement living spaces. Notwithstanding that, requirements differ by location. Ontario’s minimum stands at 6 feet 11 inches (210 cm), while Oregon allows 6 feet 8 inches (6’8″). Some jurisdictions make exceptions—Oregon’s code permits ceiling obstructions like beams to drop nowhere near 6’4″.
How ductwork and flooring affect height
Ductwork, pipes, and finishing materials often reduce ceiling height. Ductwork sits lower than joists and reduces usable space. Height measurement at the lowest point becomes significant before renovation. Floor finishes, lighting fixtures, and ceiling materials will decrease available headroom further. Solutions like boxing out ductwork or lowering the floor might work better than accepting insufficient height.
Smoke and CO detector placement rules
Detector placement is a vital safety requirement:
- Install smoke alarms in each sleeping room and outside sleeping areas
- Mount smoke alarms at least 10 feet from cooking appliances
- Position wall-mounted alarms no more than 12 inches from the ceiling
- Install interconnected alarms so when one sounds, all sound
- Place carbon monoxide alarms in each bedroom or within 15 feet of bedroom doors
Fire-rated drywall and material requirements
Fire-rated drywall (Type X) contains glass fibers that help maintain structural integrity during fires. Basement protection needs this material, particularly for:
- Walls separating units in multi-family dwellings
- Stairwell enclosures
- Ceilings beneath living spaces
Type X drywall provides 1-hour fire resistance at 5/8 inch thickness. Regular 1/2-inch drywall offers only 30 minutes of protection.
Conclusion
A legal basement conversion adds great value to your home, but many homeowners don’t realize how complex building codes can be. This piece explores vital requirements that safeguard your investment and your family’s safety.
Bypassing permits is the biggest mistake you can make. It leads to fines, insurance issues, and your property’s value takes a big hit. Life-threatening risks emerge when egress requirements are ignored because escape routes disappear in emergencies. What seem like small electrical and ventilation mistakes now often turn into costly repairs when moisture seeps in. Height restrictions in ceilings might be frustrating, but they make spaces livable. Proper detector placement and specialized materials are the foundations of fire safety.
Building codes protect people, and they’re not just red tape getting in your way. Treating these rules as optional ends up costing nowhere near what you might “save” upfront. To name just one example, modernizing egress windows after finishing your basement costs thousands more than installing them during the original construction.
Your basement project needs a chat with local building authorities about specific requirements. Permit costs might look steep at first, but they’re a tiny fraction of what you’ll spend fixing violations later. Code-compliant basement renovations give you a 70% return on investment.
Code compliance protects more than money – it safeguards your family’s safety and well-being. Time and money spent on proper planning and permits will definitely boost both your peace of mind and property value.
